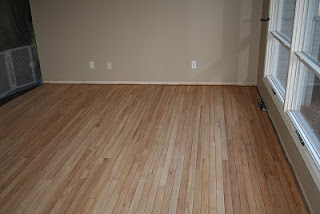I sucked it up and took pictures of the living room floor. Please note that I did not take them during the day where every little speck of dust would show. LOL!
Please ignore the hideous floor lamp circa 1986, the wooden doors, and no trim. It's all a work in progress I tell ya. The floor lamp came from the depths of the spare room. With the dark floors, the room seems even darker in the evenings so we needed some light. I'm currently shopping for end tables.
The kid stuff...well, what can I say, we live in a small house. I always swore that I wouldn't have a living room full of brightly colored plastic toys. It's a totally different story once said child is here. I did move the little picnic table to my office for a while, but it was just too tight in there.
Please ignore the hideous floor lamp circa 1986, the wooden doors, and no trim. It's all a work in progress I tell ya. The floor lamp came from the depths of the spare room. With the dark floors, the room seems even darker in the evenings so we needed some light. I'm currently shopping for end tables.
The kid stuff...well, what can I say, we live in a small house. I always swore that I wouldn't have a living room full of brightly colored plastic toys. It's a totally different story once said child is here. I did move the little picnic table to my office for a while, but it was just too tight in there.
 Yes, the curtains are too short. I hung them straight out of the package from Pier 1. They had been up a year when we refinished the floors. I figured it was time to wash them. Per instructions on the tag, I washed them in cold water and did a very cool dry cycle. I am NOT KIDDING when I tell you that these things shrunk by almost a foot! I was completely stunned when I saw them hanging there. I need to lower the curtain rod of find new curtains. Neither of which is an easy task.
Yes, the curtains are too short. I hung them straight out of the package from Pier 1. They had been up a year when we refinished the floors. I figured it was time to wash them. Per instructions on the tag, I washed them in cold water and did a very cool dry cycle. I am NOT KIDDING when I tell you that these things shrunk by almost a foot! I was completely stunned when I saw them hanging there. I need to lower the curtain rod of find new curtains. Neither of which is an easy task.Those windows are 144" long. That's right...12 FEET LONG. That rod is stretched at maximum capacity and hanging by a wish and a prayer. Do you have any idea how hard it is to find a curtain rod that long?



All in due time. One of these days it will all be finished. I've just got to learn how to finish one project before starting another. I'm impulsive. What can I say?


























